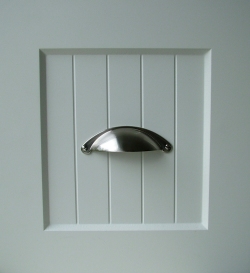Located a close walk from downtown Victoria, as well as to quality shopping, public transportation, and tourist attractions. The most obvious feature of this property is the quality of the original character building. From each unit there is excellent views of the private estate style yard, with beautiful year round gardens. Only 10 minutes walk to downtown Victoria, makes the location easy to commute for work, shopping, sightseeing, and all the other features that Victoria has to offer. |
Main Floor, 1200 square feet, 11' ceilings, 1 bedroom, 1 bath, brand new kitchen cabinets and appliances, including self-cleaning gas range, dishwasher and microwave hood fan,Heated by hot water radiators in each room,Quarter-sawn oak built-in buffet and paneling from original dining room, window seats,Refinished padauk and oak flooring throughout.
***Rent includes: Electricity, Gas, Heat, Hot Water, and Parking for 1 car
This 1200 square foot one-bedroom suite on the second floor includes 10 foot ceilings, hardwood floors and 2 fireplaces. Brand new kitchen cabinets and appliances, including a self-cleaning gas range. Large remodeled bathroom. The newly-renovated suite boasts a 450 square foot west-facing sundeck overlooking the heritage-designated gardens. Heated by hot water radiators in each room, each with it's own thermostat.
Second Floor walk-up, 1200 square feet, 2 bedroom, 1 new bath; brand-new kitchen cabinets and appliances, including self-cleaning gas range,Bright south-facing living room and kitchen areas, 9 foot ceilings, Heated by hot water radiators in each room, Large living area with refinished oak and fir floors throughout.
***Rent includes: Electricity, Gas, Heat, Hot Water, and Parking for 1 car
Third Floor walk-up, 750 square feet, 1 bedroom, 1 new bath, brand-new kitchen cabinets and appliances, including self-cleaning gas range,Heated by hot water radiators in each room, Refinished Oak and Fir floors throughout, 8-foot ceilings,Very bright living area and kitchen; west facing bedroom overlooks Heritage Garden
Third Floor walk-up, 750 square feet, 1 bedroom, 1 bath, brand-new kitchen cabinets and appliances, including self-cleaning gas range. Heated by hot water radiators in each room. Refinished Oak and Fir floors throughout. All windows south facing, beneath 3 gables on front of Heritage home.
**Rent includes: Electricity, Gas, Heat, Hot Water, and parking for 1 car
 For More info
For More info

 For More info
For More info